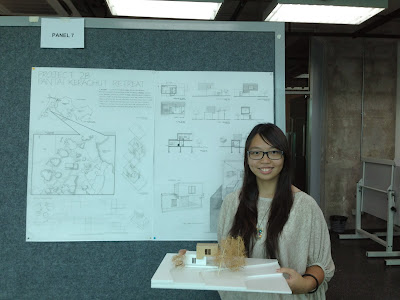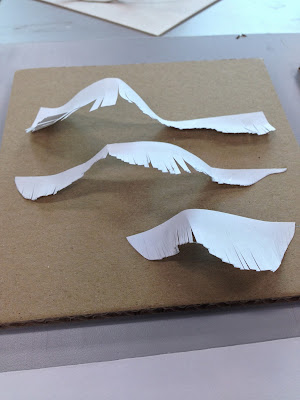We are to form 5 people in a group which are Ch'ng Xing Yue, Wesley Hew, Goh Chin Zhi, Ho Leon and me respectively. Our lecturer randomly picked out an architect which is Massimiliano Fuksas and we are to make a video containing facts about the architect and his designs. Then we have to produce a complete set of architectural drawing of a selected building (Nardini Research Centre and Auditorium) on A3 size tracing paper manually. 5 conceptual models with the size of 6 x 6 x 6 cm are used to explain the concepts and express the analysis of ideas of Massimiliano Fuksas.
Reflection:
We explain a bit of Fuksas's background and why he had chosen architecture as his career. We choose a few buildings and talk about it in detail including the concept. We talk a bit more about the Nardini Research Centre and Auditorium because through analysis we think that it concludes all the buildings we have mentioned.
Video Clip of Massimiliano Fuksas
To learn more about the Nardini Research Centre and Auditorium, we try to observe and analyse the floor plans, elevations and sections. Through the drawings, we analyse what the spaces are used for and the history behind them too.
The 5 conceptual models that we have done are about the structure, rhythm, movement, origin and material. We observe and analyse the background of the building and come up with 5 basic principles. We learn to discard additional things and discover the key principles that make up the design.
 |
| 5 Conceptual Models |
We are glad that we get to polish our presentation skills after this project. We are able to explain in depth of Fuksas's character and background as well as his design in architecture. We are able to express what we have interpreted from his design.
.JPG) |
| Presentation Day |
Project 2A Bay Watch
In a group of 2 which my partner is Wesley Hew, we are to build a watchtower that could not exceed the volume of 3 x 3 x 3 m for the local forest ranger in Pantai Kerachut, Penang.
The whole class go to the site to observe and record to get an accurate site analysis so that we can design according to the site. We also go to the Penang Botanical Garden for creature scanning and get our inspiration from the plants. Here are the photos that I think are inspiring.
From the photos, we are to see them as basic concepts and sketch them out. Then we have build the concepts in 3D form. We learn that we have to be able to visualise in 2D and 3D form which are two very different things.
 |
| Concepts in 2D form |
 |
| Concepts in 3D |
In the end, my partner and I take layering as our concept which was from the mushroom. The watchtower's purpose is to guard and watch the lake for any situation that might happen. The layering concept can help in seeing farther and in higher position.
 |
| Mockup Model |
Throughout the design process, we have finally agree on the design and create a series of detail drawings which includes plans, sections, elevations and perspective drawings in the scale of 1:50. We also build a model to help to demonstrate and visualise the design.
 |
| Presentation Day |
 |
| Presentation Board |
 |
| Final Model |
 |
| Close up |
Project 2B Pantai Kerachut Retreat
This is an individual project which I have to design a retreat in the same site given which is in Pantai Kerachut. The site I choose near my watchtower in Project 2A. This retreat is designed for a forest ranger to stay for a short period of time.
.JPG) |
| Mockup Model |
As the last project, I have chosen layering continuing from my last project. I design two-storey with the both storeys the almost same size but containing different materials used and spaces. The ground floor uses concrete as the material which creates a denser feel whereas the first floor is using timber panel siding which has a lighter feeling.
The kitchen and toilet is both on the lower floor. The kitchen has to be separated from the other floor because of the smell when the ranger cooks. The bathroom is also downstairs because he can wash up himself whenever he come in the house as it is sandy outside.
As the trees are around 8-10m high,the living room and workspace is on the first floor. The ranger will have a big view of the beach with the big frameless glass panel facing the beach. The bedroom is on the first floor as well.
 |
| Presentation Board 1 |
 |
| Presentation Board 2 |
 |
| Final Model on Site |
 |
| Presentation Day |



















No comments:
Post a Comment
Thanks for your comment <3